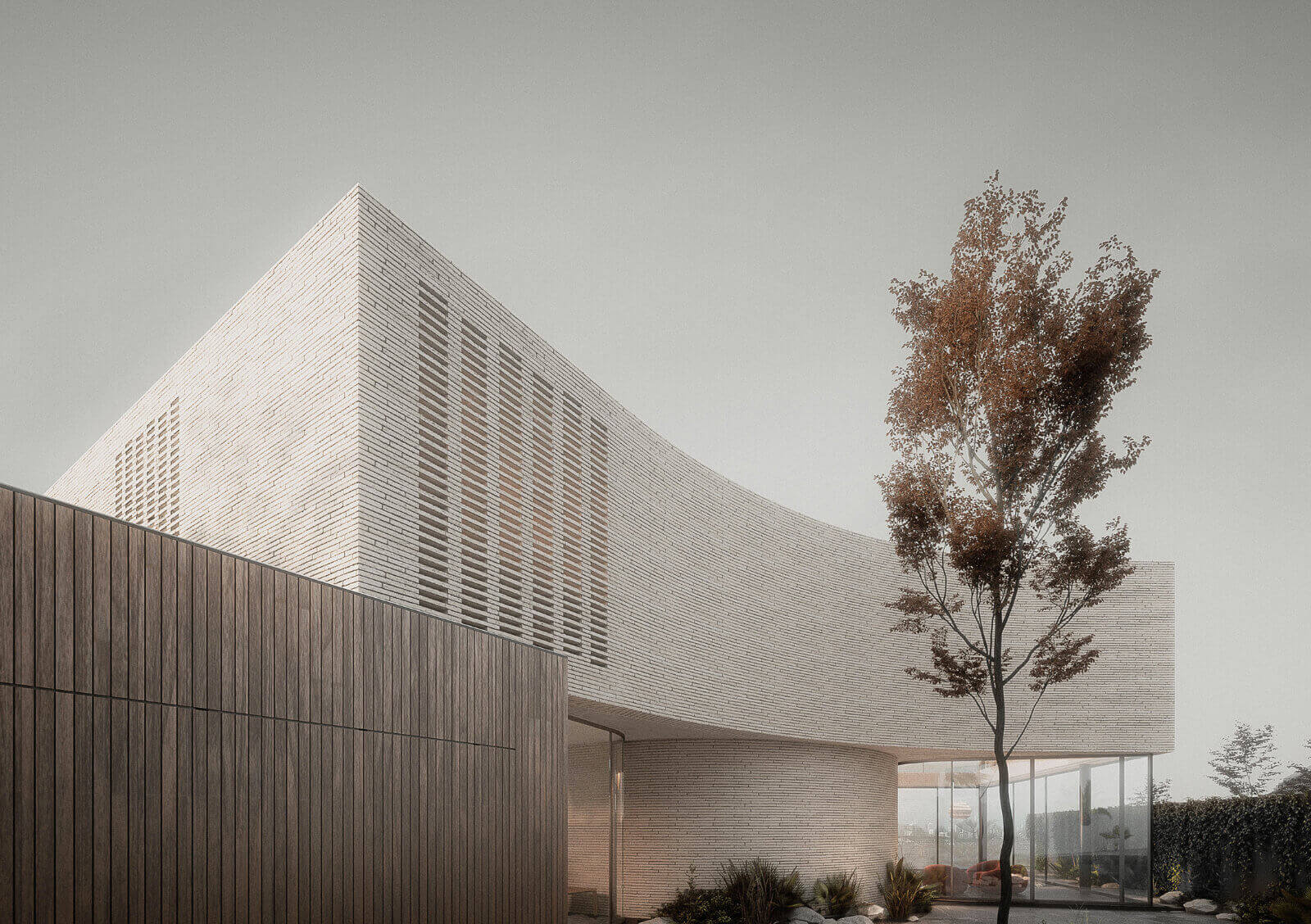Natura Hub
Welcome to the world of the Multipurpose Center, where architectural innovation meets harmonious integration. Our design envisions a structure that transcends conventional boundaries, offering a dynamic space for diverse activities while seamlessly blending with its environment.
At first glance, the façade stands as a testament to modern elegance. Clad in a delicate dance of light materials, the exterior embraces a symbiotic marriage of wood and ceramics. These materials, carefully selected for their natural appeal and tactile allure, infuse the building with a warm, inviting aura.
The color palette of the building is a direct ode to the earth beneath our feet. Tones inspired by the natural hues of the surrounding landscape breathe life into the façade, ensuring that the center becomes a part of the very fabric it resides upon. This deliberate choice not only pays homage to the locale but also serves to harmonize the structure with its surroundings.
Embodying the core design principle of unity, the Multipurpose Center emerges as an extension of its environment. Through meticulous visualizations, we've crafted a building that is not just adjacent to nature, but a living, breathing extension of it. The strategic interplay of colors, materials, and textures ensures that the center resonates with the rhythm of the land.
As the embodiment of the architectural preliminary design study, our concept stems from the idea that this center is not merely a structure; it's a narrative. It's a tale of seamless integration and holistic engagement. It's a reminder that human endeavors can not only coexist with nature but thrive in its embrace.
The Multipurpose Center is poised to become a beacon of versatility, where various activities converge under one roof. From cultural gatherings to community workshops, from artistic exhibitions to wellness retreats, the building is conceived to accommodate an array of functions. Its flexible spaces are designed to adapt to changing needs, providing an ever-evolving canvas for the community to paint upon.
In conclusion, the Multipurpose Center stands as a testament to the limitless possibilities that architecture can achieve when it's guided by a deep connection to its environment. This preliminary design study paves the way for a multipurpose haven that marries form with function, unity with diversity, and modernity with tradition – all while remaining steadfastly rooted in the colors of the earth that cradle it.
Year : 2022
Company : Private Client
Project Name : NaturaHub
Location : Prague, Czech Republic

