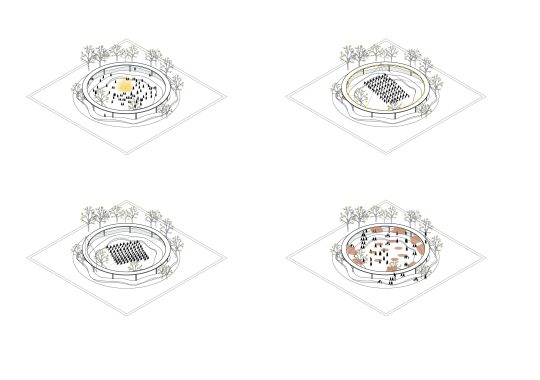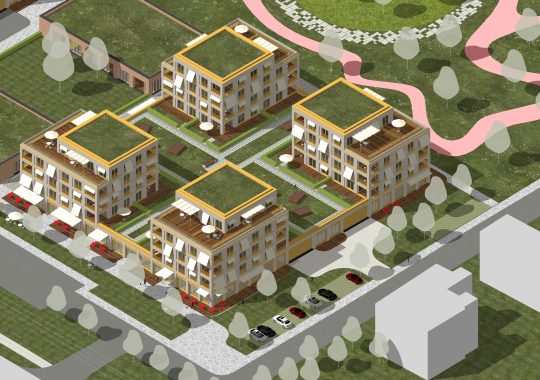Budapest, II. district AKADÉMIA-PARK
AKADÉMIA PARK, BUDAPEST - A Comprehensive Urban Design
In the heart of Budapest's II. district lies "Akadémia Park," a visionary urban project encompassing 8,328 m² of residences, 4,681 m² of retail, and 9,812 m² of office space. With a profound respect for nature, the project meticulously balances architectural and landscape elements. The design is driven by two core principles: honoring the area's identity and traditions, and promoting sustainable urban development.
Location and Accessibility
Bound by Hűvösvölgyi Road, Riadó Street, Pasaréti Road, and Hidász Streets, "Akadémia Park" is conveniently positioned for both public transportation and private vehicles. Bus and tram connections to Moszkva Square are minutes away. Private vehicles are accommodated in the underground garage. Accessibility to downtown Budapest and major highways is effortless.
Urban Principles
Beyond mere housing, "Akadémia Park" embodies the concept of a compact city. The intricate interplay of functions within a densely built environment is key. Urban compositional elements guide the project's distinct character, emphasizing a holistic approach to living and working spaces in a digitally-driven society.
Design Concept
A 12-hectare car-free "urban field" unfolds, marked by built and natural elements that define public, semi-public, and private zones. Residential blocks occupy the lower levels, integrating retail spaces and parking. Flexibility, interconnection, and multifunctionality characterize both building and apartment designs, breaking away from monofunctional norms.
Landscape Architecture
The envisioned green space offers diverse functions within an innovative urban framework. Existing elements blend seamlessly with new concepts, retaining historical traces. A central axis along Hűvösvölgyi Road defines a communal space adaptable for gatherings and events. Distinctive colored pathways enhance the entrances, creating visual cohesion and character.
Architectural Design and Function
Two identical residential buildings house 112 apartments. The lower levels host a garage, retail areas, and access to a closed park and garden. Apartment entrances from the west and east lead to lobby areas with mailboxes and seating. The layout promotes flexibility and connectivity, providing diverse outdoor spaces.
Architectural Order
A geometric arrangement defines the buildings' exterior, while a gridded pattern, window composition, and façade layout echo inside. Column frames conform to a 3x3-meter grid, forming the basis of the plans and sections. Loggias accentuate the exterior and offer sweeping views, adding an element of architectural elegance.
Materiality
Light-hued brick façades and golden surfaces contribute to the building's aesthetic. Subtle and elegant, the chosen materials define a pleasant visual appearance.
Parking
A single-level underground garage serves the residential buildings with 49 spaces, while the ground floor provides 28 covered and 28 outdoor parking spaces.
"AKADÉMIA PARK, BUDAPEST" presents a holistic approach to urban design, where history, nature, and contemporary living coalesce. This comprehensive project underscores sustainability, flexibility, and the intricate balance between built structures and natural elements.
Year : 2022
Company : Budapest, II. kerület AKADÉMIA-PARK
Project Name : MÉK Koordinációs és Logisztikai Közhasznú Nonprofit Kft.
Location : Budapest II. district, Hungary







